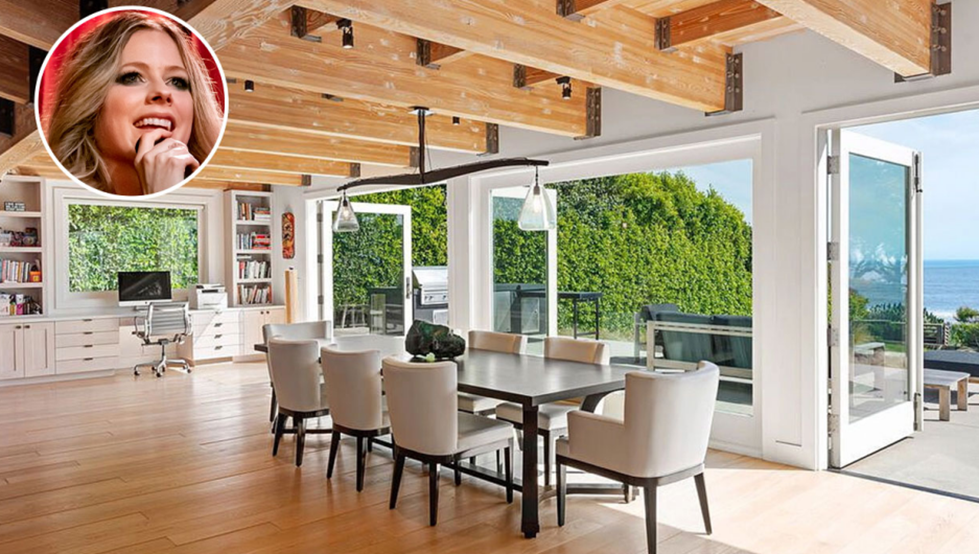7 Stylish Celebrity Homes Around the World
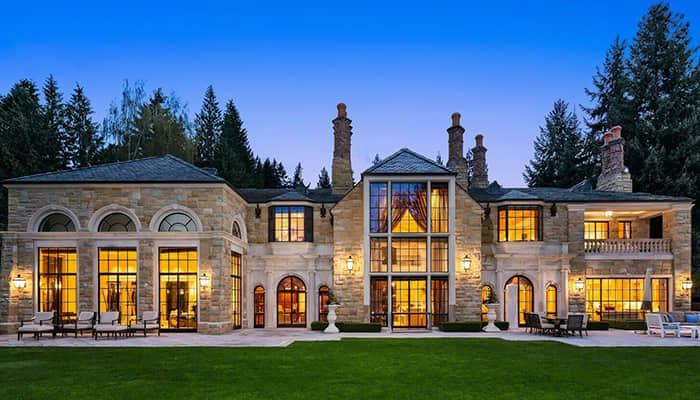
Whether you’re seeking design ideas for your ideal home or simply want to admire something extraordinary, exploring the residences of celebrities is an excellent starting point. From impressive high ceilings and captivating murals to lavish amenities and uniquely crafted furniture, these renowned homes never cease to spark creativity in design. Here, we showcase some of the most fashionable celebrity homes globally, where both owners and architects have spared no effort in creating homes that are both meaningful and stunning.
Anderson Cooper’s House, Trancoso, Brazil
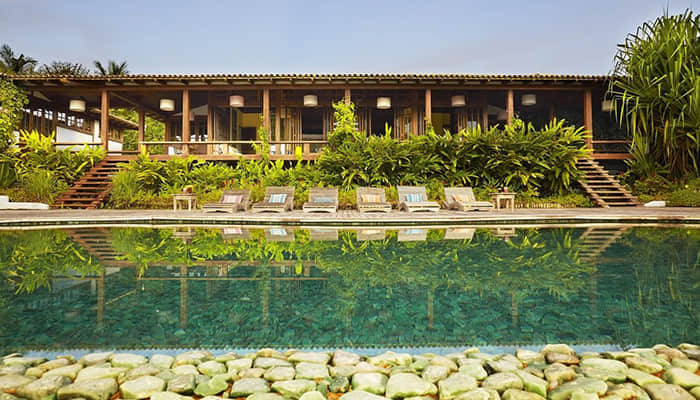
Named ‘Casa Anderson,’ Cooper’s vacation residence in the charming Brazilian town features four pavilions arranged along a winding path that commences at the town square or Quadrado border and concludes with a picturesque view of a rainforest. The primary structure, designed in a colonial style, encompasses the combined living and dining areas, a kitchen, and a verandah for open-air or alfresco dining.
At the heart of the property, two buildings serve as guest bungalows, constructed using alternative techniques and materials. The first guest house is crafted from brick, while the second employs the traditional ‘pau a pique’ method of wattle and daub construction. Nestled behind a glistening pool is the last edifice—a two-story treehouse fashioned from reclaimed wooden planks. The upper level houses the master suite, while an outdoor living room and bar are situated below.
Alex Rodriguez’s House, Coral Gables, Florida, USA
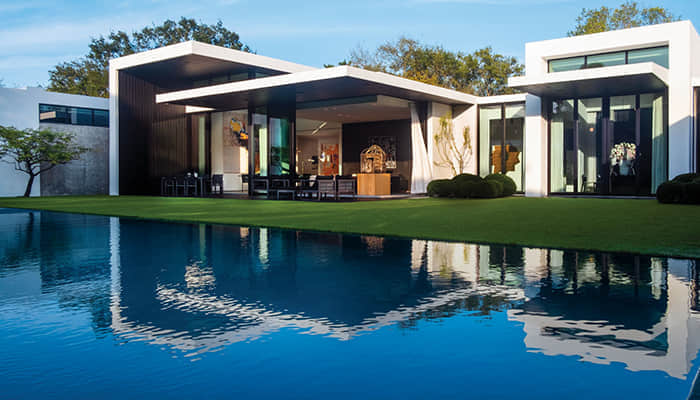
The iconic New York Yankees veteran’s 11,000-square-foot residence is a captivating retreat, featuring sleek, clean lines and striking overhangs that highlight the mid-century modern appeal of the house. Utilizing glass windows as retractable walls, the living spaces seamlessly open up to the expansive yard, housing a swimming pool, bar pavilion, and an in-ground trampoline.
Internally, the rooms follow a monochromatic theme, where concrete expanses harmonize with walnut paneling and reclaimed barn wood floorboards arranged in a herringbone pattern. These materials create a stunning backdrop for carefully selected furniture, including a vintage cocktail table and various Warren Platner classics. The house is conceived as a showcase for creativity and contemporary discoveries, offering an ideal gathering space equipped with a screening room, lounge, and indoor basketball court.
Ellen Pompeo’s House, Los Angeles, USA
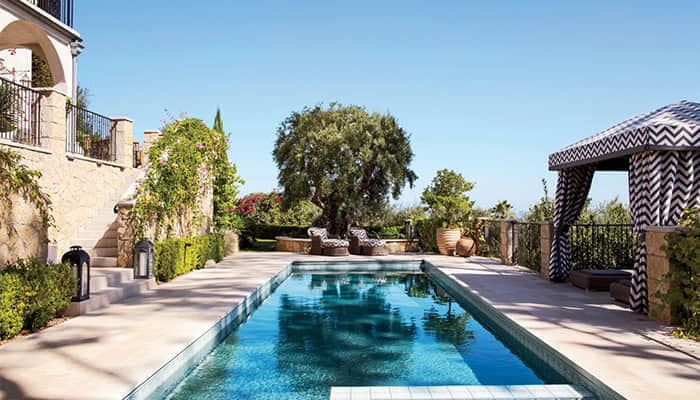
The Mediterranean-style villa belonging to the protagonist of Grey’s Anatomy underwent a renovation project aimed at restoring the original charm and dignity of the 1930s property. Every aspect was reconsidered, from room configurations and spatial connections to materials and surface finishes. Existing windows were enlarged to invite more natural light and showcase captivating vistas. Polished wood floors were replaced with vintage limestone pavers, terracotta-reclaimed tiles, and textured French oak wood planks, all complemented by antique moldings.
The once inaccessible wilderness behind the house underwent a transformation into a terraced playland for Pompeo’s children, featuring a stone staircase leading to a pool and a cabana. The estate’s landscape now includes an outdoor kitchen, a vegetable garden, and a chicken coop. The front of the house has been turned into a Mediterranean-style garden, adorned with olive trees, wicker lights, and a fountain.
Ellen DeGeneres and Portia de Rossi’s House, Montecito, California, USA
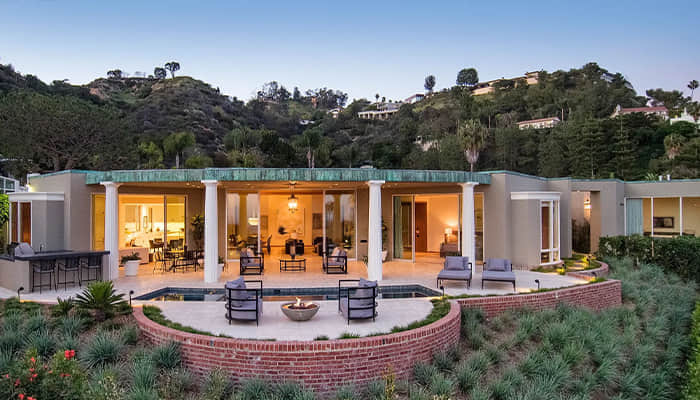
Situated in a beach town, this three-bedroom, two-and-a-half-bathroom house comprises two authentic English Tudor structures dating back to the mid-1700s. Originally constructed in Surrey, England, these structures were dismantled, shipped to the United States, and meticulously reassembled on a 1.3-acre estate. The twin houses are interconnected by a glass-enclosed space that serves as a home to weather-sensitive plants and fruit trees.
While the exterior of the house exudes traditional charm with tall, leaded glass windows, decorative dark-wood elements, and a shingled roof, the interiors take on a more modern aesthetic with high ceilings, brick walls, and hardwood floors. Each structure boasts a separate living room adorned with a large, artisanal fireplace. The larger of the two structures opens up to a brick terrace through a set of French doors. The house is further equipped with a basement, workshop, gym space, and a three-car garage.
Sachin Tendulkar’s Home, Mumbai, India
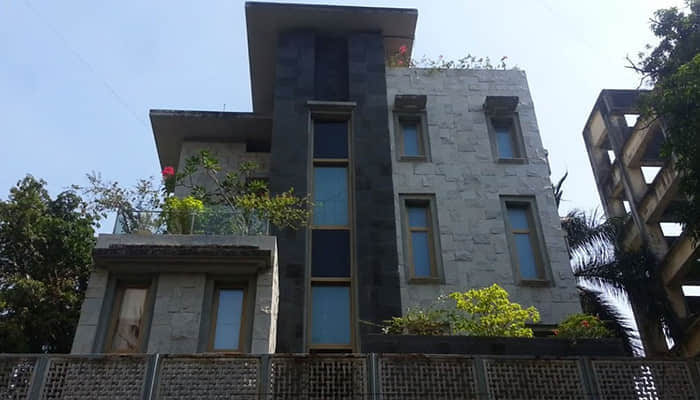
The 1600 square feet apartment owned by the renowned Indian cricketer, often referred to as the ‘God of Cricket,’ is situated in Mumbai’s upscale Bandra district. A testament to tasteful aesthetics, every corner of this luxurious home provides a captivating spatial experience. Drawing inspiration from the poetics of space, the interior design concept revolves around ‘The New Age,’ offering creative flexibility to encapsulate a world undergoing rapid change.
Marked by modern furnishings, dark accents, and marble flooring, the apartment presents a refreshing perspective that brings forth unique and harmonious design concepts. The seamless blend of elements contributes to an overall ambiance that reflects the evolving nature of contemporary living.
Sabyasachi Mukherjee’s Mansion, Calcutta, India
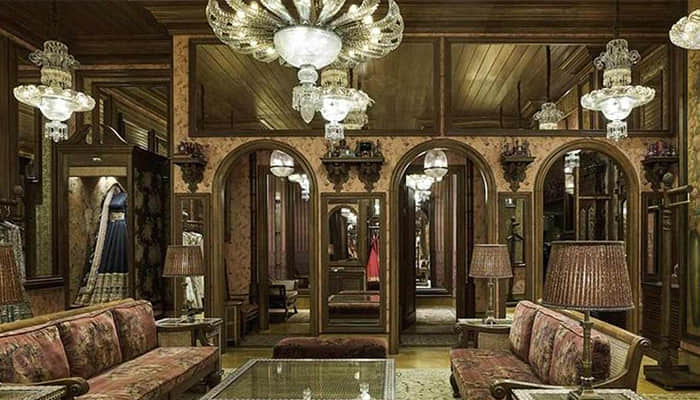
The 7250 square foot home of the iconic fashion designer is adorned with exquisite textiles, antiques, and paintings that bestow a sense of grandeur upon the residence. Despite being a minimalist at heart, the designer opted for a more ‘maximalist’ approach, particularly in the living room, which opens up to a lush tropical garden.
Mirroring the layered accessories, the paint on the walls embraces an old fresco aesthetic, featuring rose-pink layered with turquoise and washed out with a moss green tint. During the renovation, the existing guest bedrooms underwent a transformation into a series of walk-in closets and shoe racks dedicated to Sabyasachi’s work. The bathroom stands out with its striking features, including a large chandelier suspended over the tub, creating a jaw-dropping visual impact.
Kim Kardashian’s Home, California, USA
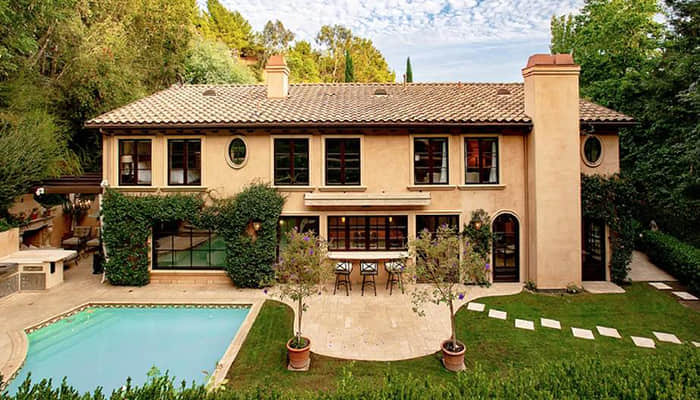
Characterized as a futuristic Belgian monastery, this residence emanates a sense of exploration and passion—a tribute to the boldness of the reality star and entrepreneur. The majority of the house’s rooms are enveloped in a glossy, off-white plaster, adorned with accents of pale natural materials. The furnishings adhere to the essentials, contributing to a clean, minimalist, and spacious aesthetic. The choice of a neutral palette reflects simplicity and calmness in the midst of a chaotic world.
Every element within this pristine house is akin to an art installation, creating a delightful play area for the reality star’s four children. The overall design exudes a harmonious blend of modernity, tranquility, and an artistic touch.

