10 Bathroom Design Tips Instantly Elevate Your Bathroom

Many people believe that in home decoration, the crucial areas are the living room and bedroom, those highly utilized spaces, and naturally, they may not consider the bathroom design as important. However, the reality is that when people are in the bathroom, they are usually at their most vulnerable. A perfect bathroom that is warm, spacious, well-equipped, and aesthetically pleasing can help you shed fatigue after a day’s work, significantly enhancing your quality of life.
This article is going to share with you ten of the most important tips about bathroom design. Take a look at what factors constitute a perfect bathroom. You might consider trying them out to elevate both the style and functionality of your bathroom at home.
1.Opting for White
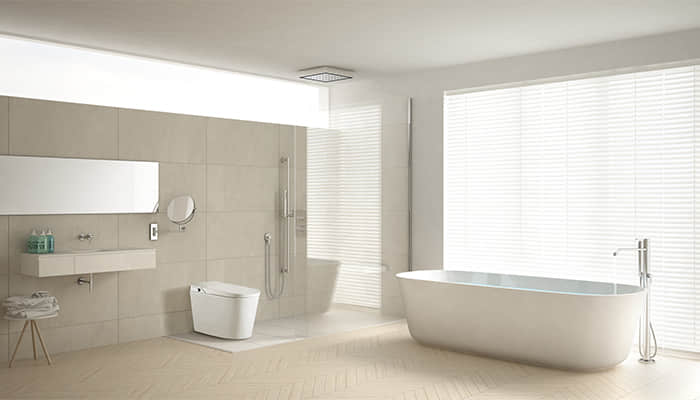
One of the simplest ways to make a space look larger is by incorporating a generous amount of white: white tiles, white wall paint, white accessories, and more. White can reflect any light rather than absorb it, contributing to an overall brightness that makes the room feel more open and airy.
This method is particularly effective in bathroom renovations. Given that the bathtub, toilet, and sink in bathrooms are primarily white, incorporating additional white elements seamlessly connects the space, enhancing transparency and generating a sense of expansion.
No need to worry, using an abundance of white doesn’t mean a pale and lifeless atmosphere lacking personality. Introducing different structural elements, such as light-colored stones or tiles with varied textures, along with occasional touches of metal or wood, helps maintain a seamless appearance while showcasing the richness of the space.
2.Coordinating with Monochromatic Hues
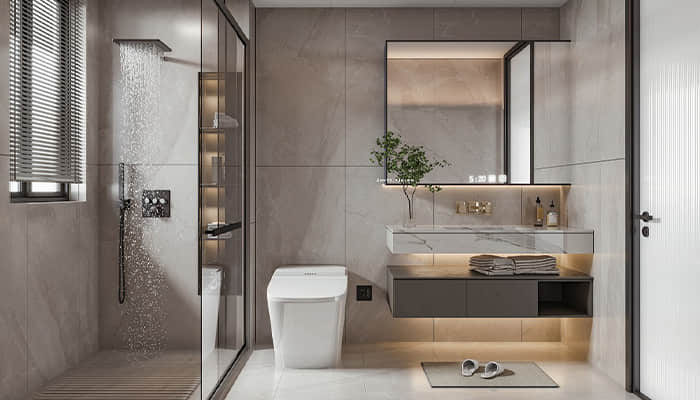
If you’re not a fan of white, that’s okay; there are other options. Consider warm beige, soft gray, or even shades of pink (powder blue, blush, etc.) to create a sense of spaciousness in the room. Choose subtle tiles, and coordinate the remaining walls with colors that complement them. The overall effect will be serene and cozy, without causing visual disruptions that shrink your perception of space.
3.Utilizing Suspended Design
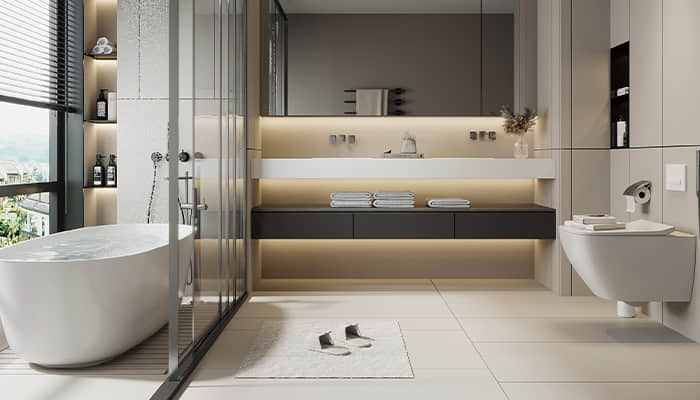
In a compact bathroom layout, striking a balance between storage needs and a sense of space can be a tricky challenge. Opting for a suspended sink design is an excellent solution. It provides ample storage space for essentials, while the open area underneath creates a sense of airiness, preventing any feelings of confinement or tension.
4.Less is More (Minimalist Principle)
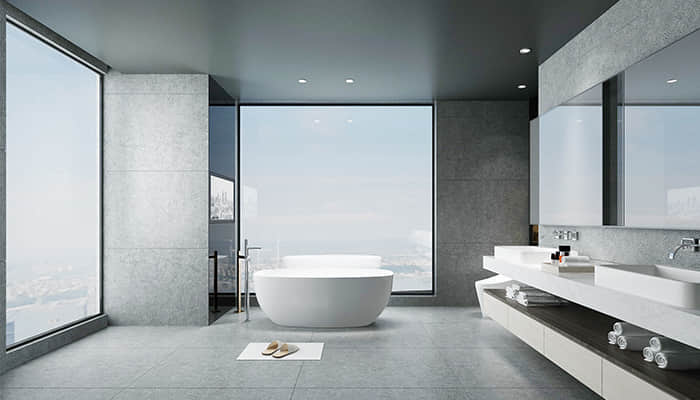
Less is more. If an oversized storage area is not essential, opt for moderately sized sinks and other bathroom fixtures, creating more open space to make the area appear larger. If the toilet is adjacent to the bathtub, it becomes even more crucial to leave enough space for breathing.
5.Expanding Space with Mirrors
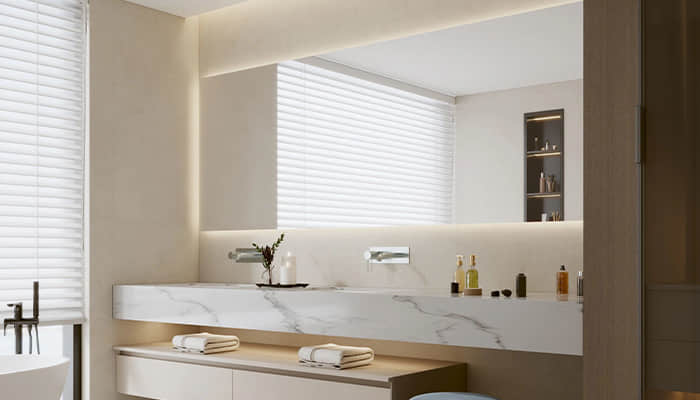
A sufficiently large mirror can double the perception of space, especially in the bathroom. However, it’s crucial to choose a high-quality, precisely sized and thick mirror to avoid negatively impacting the overall effect. A good mirror can have a powerful effect, making your room look flawless within minutes.
6.Using Glass Doors
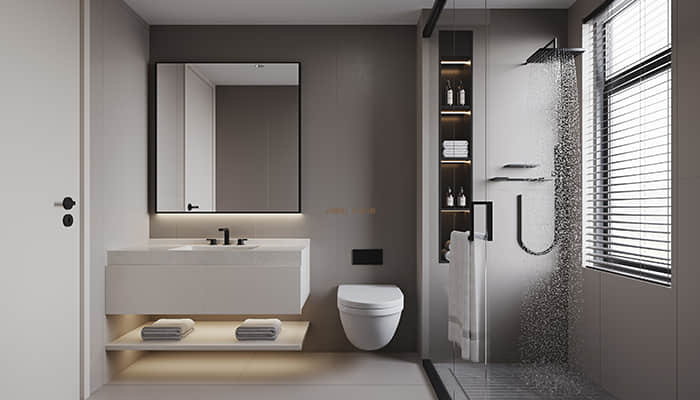
Another excellent way to expand space is to use glass for doors or shower partitions. The visual extension makes the space look larger, especially during showers.
If concerned about privacy exposure, you can use frosted or colored glass, which still allows a considerable amount of light transmission without making you feel confined during showers. If not particularly necessary, consider giving up the bathtub and installing a shower stall instead. Bathtubs consume a significant amount of valuable space with low utilization.
7.Designing Well-Placed Niches
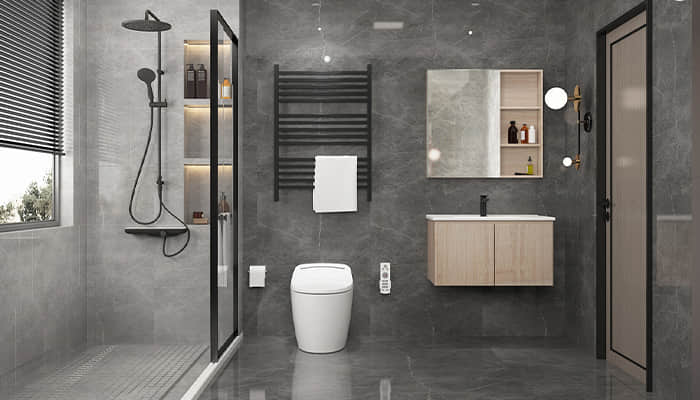
Designing an open niche in the right location can not only increase storage space but also add visual depth, making the walls appear much larger than the actual space distance.
When designing a niche, be sure to communicate with professionals because bathroom walls often have many pipes and lines that need consideration.
8.Effective Lighting

Effective lighting is crucial for making any space look larger and more open, especially in bathrooms with limited natural light. Additionally, good lighting in the bathroom is essential for activities like shaving or applying makeup, highlighting its importance.
Having a rich lighting scheme in the bathroom is key, preferably using multiple light sources at different locations. Ceiling lights (with multiple bulbs) or modern edge-lit grid mirrors will help you avoid shadows, creating a bright and open space.
9.Creating Long Lines
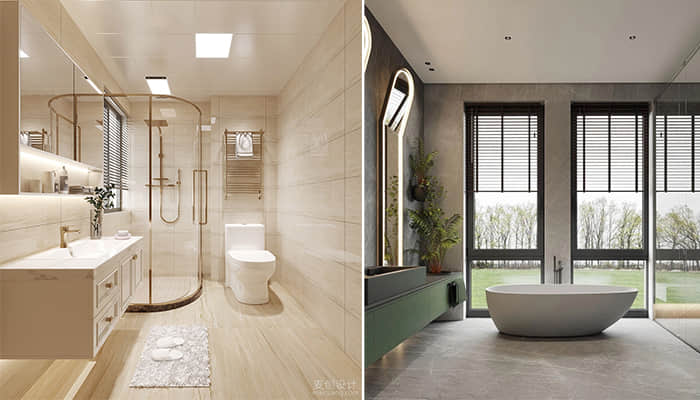
Regardless of whether your bathroom is a typical rectangle or an unusual shape, there’s always a wall or area slightly longer than others. Adding a shelf, a tile border, or even a simple striped wall paint in these areas can help elongate the longest lines of the room. This draws the eye to the furthest point, creating a sense of extension in the space.
10.Balancing Horizontal and Vertical Proportions
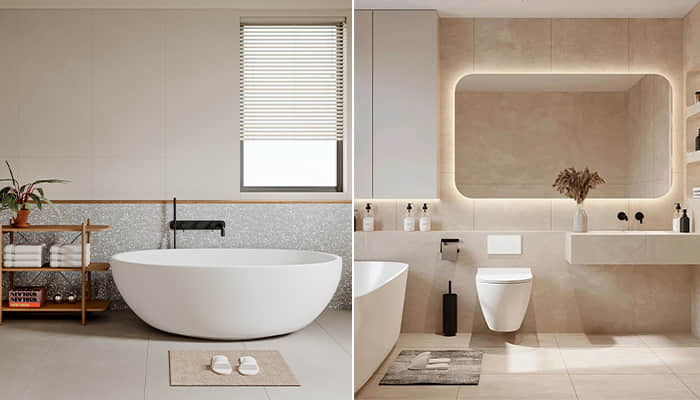
If your bathroom is already very long and tunnel-like, avoid emphasizing its length further. Instead, focus on visually expanding the width.
For instance, in the narrow bathroom above, using tiles with a horizontal layout on both the walls and floor subtly increases the visual width, creating a more harmonious balance in the space.
