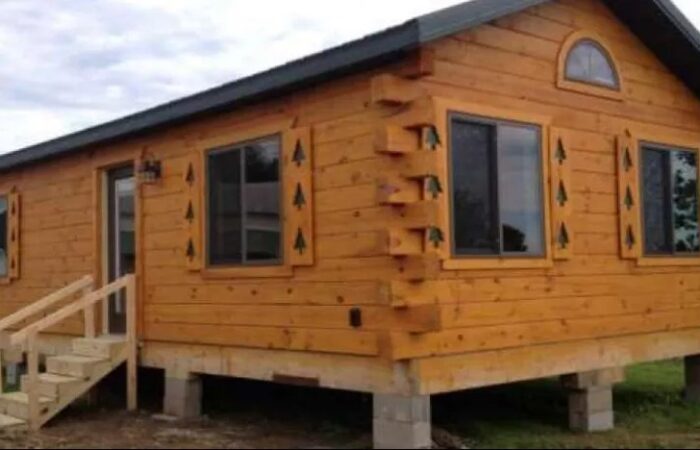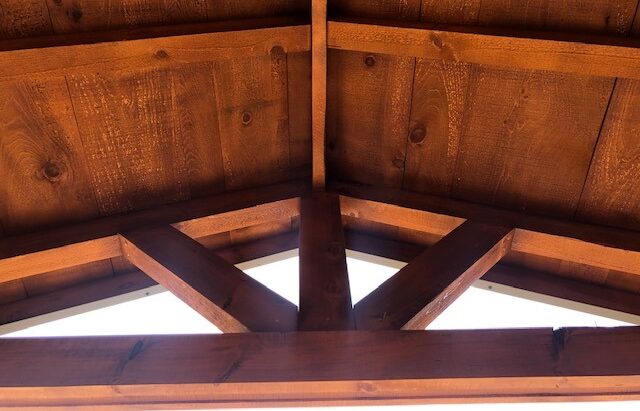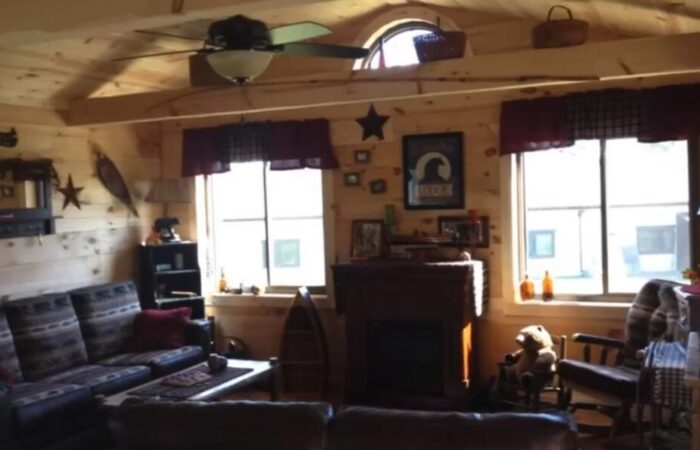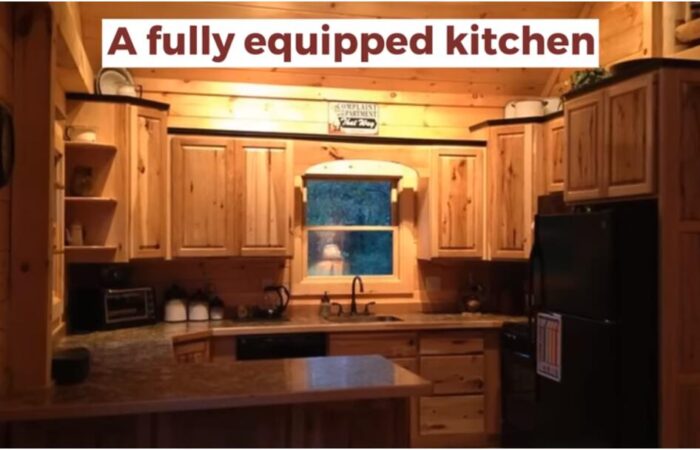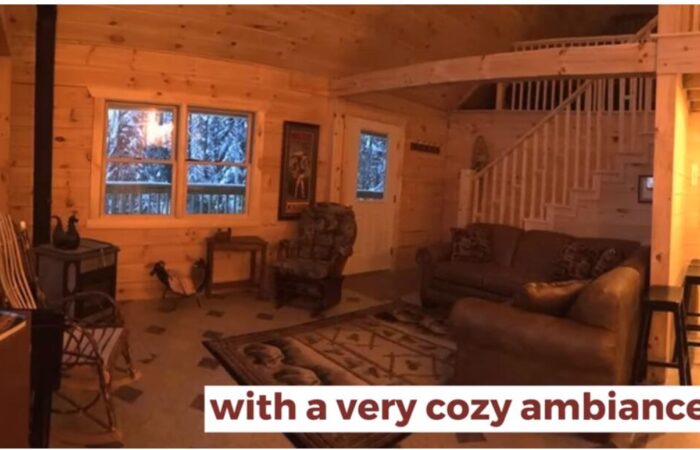This Log Cabin Is Surprisingly Affordable, Take A Peek Inside

These log cabins can be designed to share square footage between the ground floor and upper loft. The floors and the ceilings in this log cabin are made of pine wood, and the walls in this eco-supported building have a unique and natural look. The walls are built from nailed live-edge boards that are placed overtop of painted drywall with gaps between the live edge wood that mimics chinked timbers. Large log beams are evident on the ceiling of the log cabin design and are what really sets this log cabin apart from other log cabin builds – this helps to give the house a high quality and natural look. These post and beam log cabins can be designed to connected with off or on-grid electric and heating, and if you want really rustic experience, you can even opt on a post and beam outhouse that matches the log cabin design.

