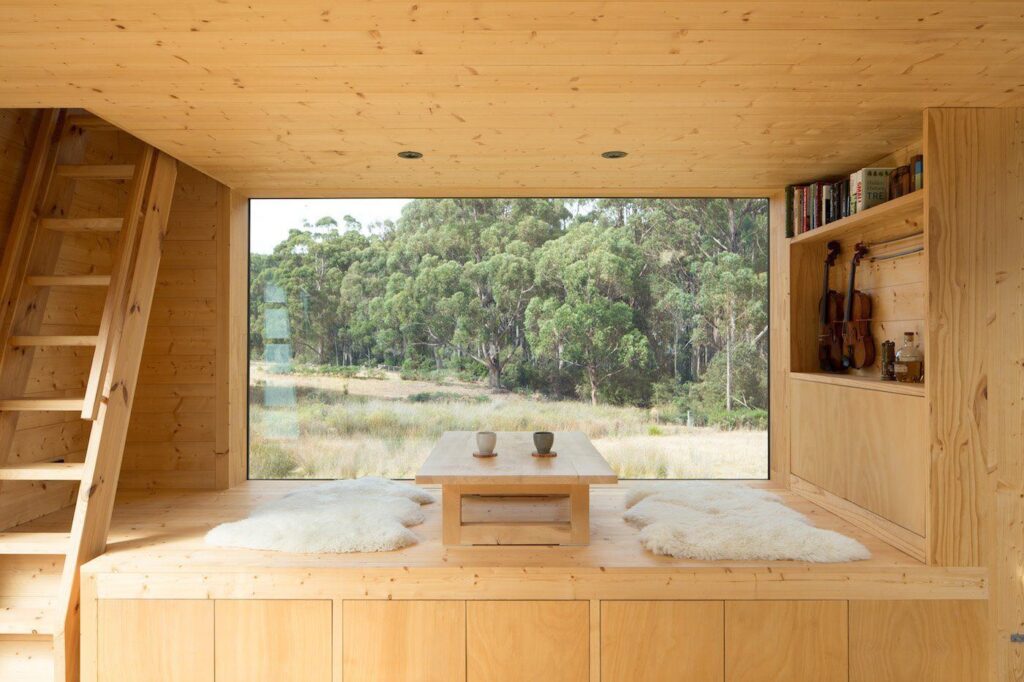From Log to Tiny: Smart Cabin Design Tips From an Experienced Designer

Over the years, I’ve helped dozens of clients turn their cabin dreams into reality. Each project is unique, but the questions and concerns are often the same: What type of cabin should I build? How much will it cost? What design choices will save me headaches later? Through all this experience, I’ve learned that designing a cabin isn’t just about aesthetics—it’s about creating a home that works for your lifestyle, your budget, and the environment it sits in.
When it comes to cabin design, there isn’t a one-size-fits-all solution. I usually start by asking clients about their priorities—are they looking for a rustic retreat, a modern getaway, or a small, manageable tiny cabin? Over the years, I’ve seen four main forms emerge as the most practical and popular.
Log Cabins: Timeless Charm

There’s something about a log cabin that just feels right in the woods. I’ve built many log cabins, and what draws most clients to them is the classic rustic aesthetic and natural insulation properties.
From my experience, log cabins are best for those who love the traditional cabin look and don’t mind a bit of extra maintenance. Full or milled logs can cost anywhere from $150 to $250 per square foot, depending on the type of wood and finish. Properly treated logs last for decades, but I always advise clients to commit to annual sealing and inspection—it pays off in longevity and avoids problems with rot or pests.
Timber Frame Cabins: Open and Elegant

For clients who want an airy, open interior, timber frame cabins are a favorite. I recall one family who wanted a cabin that felt spacious inside but didn’t want a huge footprint outside. With timber frames, we created a large living area with minimal interior walls, which immediately gave the space a warm, open feeling.
These cabins tend to be $200–$300 per square foot, reflecting the skilled labor needed to join those massive beams. But the design flexibility and visual impact are unmatched. Plus, with the right insulation, timber frame cabins can be highly energy-efficient, making them a smart long-term choice.
Modular Cabins: Quick and Cost-Effective

Over the past few years, I’ve noticed more clients turning to modular or prefabricated cabins. One couple, eager to escape city life quickly, chose a prefab unit. Within weeks, they had a fully functional cabin on-site.
These cabins are typically $100–$180 per square foot, offering a balance of quality and speed. The biggest advantage is the factory-controlled construction, which ensures consistent materials and finishes. The downside? Customization is limited, so it’s not ideal if you have very specific design dreams.
Tiny Cabins: Minimalist and Practical

Tiny cabins are becoming increasingly popular, especially for first-time builders or those looking to minimize costs. I recently helped a young couple design a tiny cabin under 400 square feet. By cleverly using multi-purpose furniture and vertical storage, we turned a small footprint into a cozy, functional retreat.
Tiny cabins often cost $50–$150 per square foot, depending on finishes. The key here is creativity—you have to think carefully about storage, furniture, and multi-use spaces. But for many clients, the minimalism is part of the charm, and the low cost makes it a very practical option.
Lessons Learned

When I guide clients through cabin design, I quickly realize that location, materials, and functionality dominate their concerns. Here’s what I share from my experience:
Location Matters: Slopes, drainage, and sun orientation can make or break a cabin project. I’ve seen poorly planned sites struggle with water accumulation or winter snow load issues. Proper site planning is always step one.
Materials Are Key: Wood, timber, or modular panels all have trade-offs. I often remind clients to think about maintenance, insulation, and pest resistance long before choosing a finish.
Energy Efficiency: Heating and cooling a cabin can be expensive if not planned right. Insulation, high-performance windows, and even solar options can save money and make the cabin more comfortable.
Layout and Use: I always ask clients to envision their daily life—how many bedrooms, how much storage, how often they’ll host friends. Open plans feel luxurious, but privacy and practicality must balance style.
Budget Realistically: Many clients underestimate not just construction costs but ongoing maintenance, property taxes, and utilities. I always recommend a contingency fund for unexpected terrain or weather challenges.
Practical Advice from Years of Experience

Looking back, there are a few pieces of wisdom I share with every client:
Think long-term: Choose designs and materials that will last, not just what looks good now.
Don’t skimp on site preparation: Drainage and foundation work prevent decades of problems.
Plan for maintenance: Even the best-built cabins need periodic inspections and upkeep.
Use outdoor spaces wisely: Decks and porches expand usable living areas without major construction.
Seek guidance: Work with experienced designers or builders. Learning from past mistakes (mine and others’) saves money, time, and stress.
Designing a cabin is a journey that blends aesthetics, function, and practicality. From the cozy charm of a log cabin to the minimalist appeal of a tiny retreat, the right design is one that fits your lifestyle and location. Over the years, I’ve found that a well-planned cabin isn’t just a building—it’s a retreat, an investment, and a space that enriches daily life.
With careful planning, informed decisions, and attention to detail, your cabin can be beautiful, functional, and durable for decades. Treat each choice—site, form, materials, layout—as part of the bigger picture, and your dream cabin won’t just exist on paper—it will become a reality you love returning to year after year.
