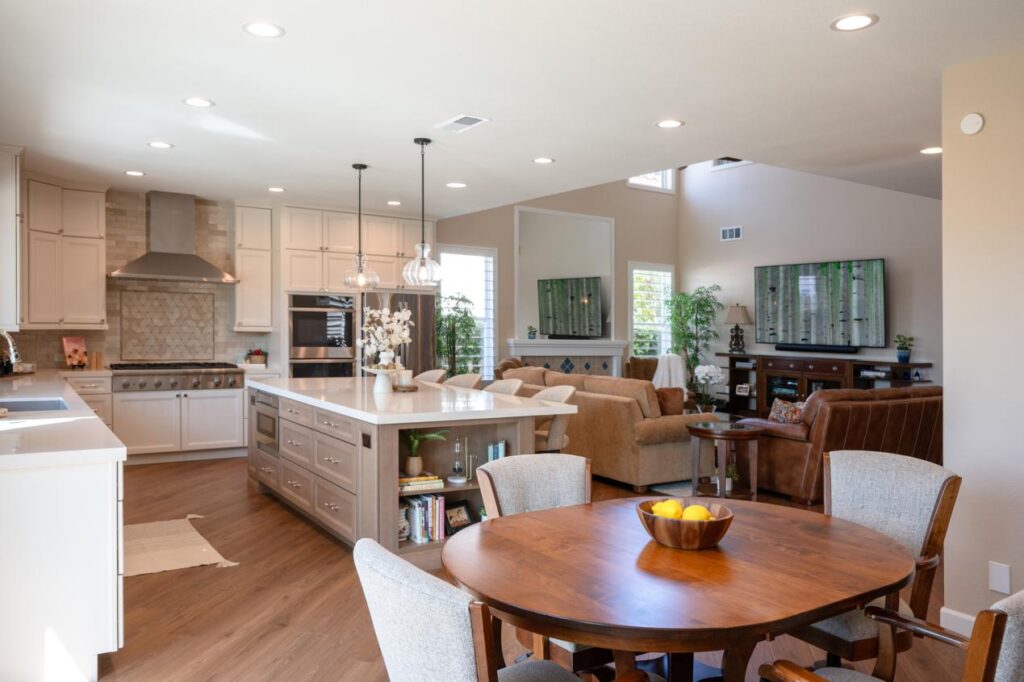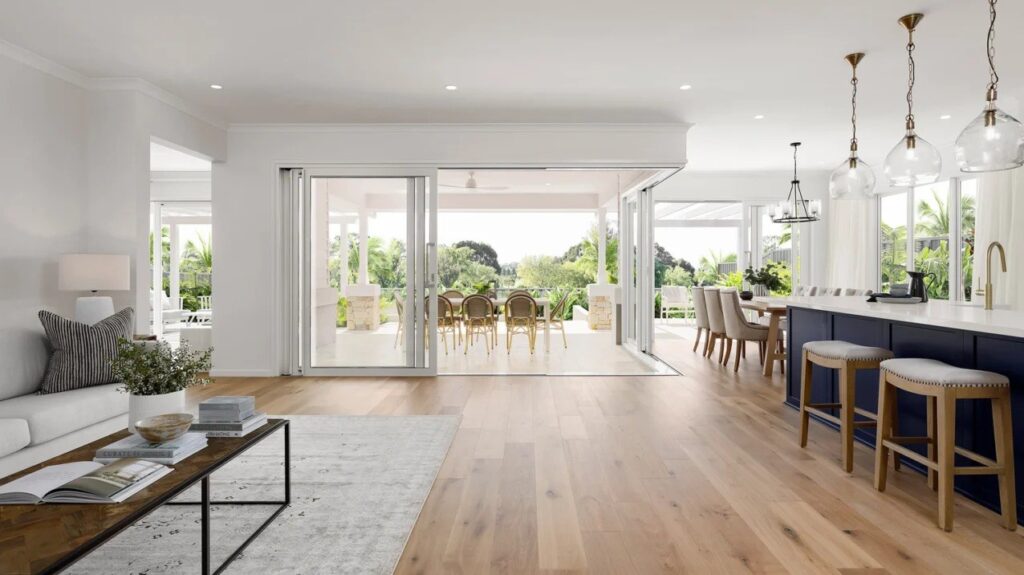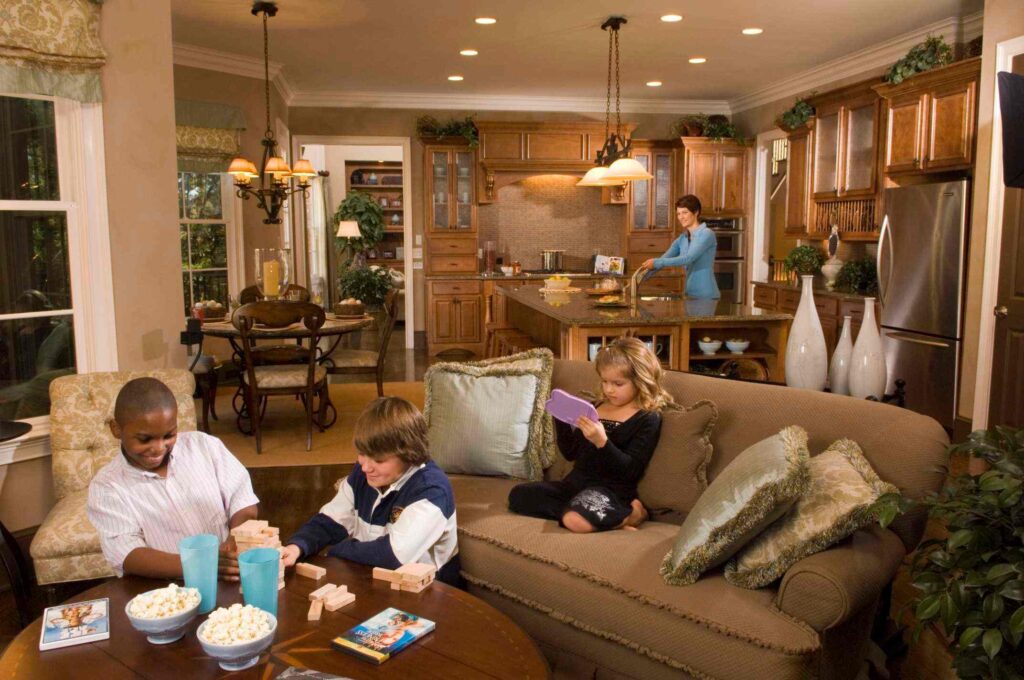Should You Choose an Open-Concept Floor Plan? What Homeowners Need to Know

Over the past two decades, open-concept floor plans have become one of the most popular trends in home design. The idea of tearing down walls to create one expansive living space — often blending the kitchen, dining area, and living room — has reshaped the way Americans think about how a home should function. But is an open-concept layout really the right choice for everyone?
If you’re building a new home or remodeling your current one, here’s what you need to know before committing to this design style.
What Is an Open-Concept Floor Plan?

An open-concept floor plan removes the traditional walls that separate rooms, instead creating one large, flowing space. The most common combination is a kitchen that opens directly into a dining area and living room. This layout is designed to enhance communication and create a feeling of openness throughout the home.
Open-concept designs became widely popular in the early 2000s, as homeowners began to favor large, airy spaces over small, enclosed rooms. Today, many new builds come with open layouts by default — but that doesn’t mean it’s the right fit for everyone.
Benefits of Open-Concept Living

1. More Natural Light
Without interior walls blocking the sunlight, natural light can travel throughout the entire space, making it feel brighter and more spacious. This is especially beneficial in homes with limited windows or in regions that experience long winters.
2. Improved Social Interaction
An open layout encourages better communication. Whether you’re cooking dinner while chatting with guests in the living room or watching your kids play while you do chores, open-concept living makes it easier to stay connected.
3. Flexible Use of Space
Open layouts can be easily reconfigured to suit your changing needs. Want to add a play area for your toddler or a home office corner? You won’t have to worry about structural walls getting in the way.
4. Modern Aesthetic and Resale Appeal
Open floor plans are often associated with modern living, which can make your home more attractive to potential buyers. In many real estate markets, open layouts are seen as a must-have, potentially increasing your home’s value.
Challenges and Downsides to Consider

While open-concept homes have many benefits, they’re not without trade-offs. Here are some potential drawbacks to keep in mind:
1. Lack of Privacy
Without walls to separate spaces, privacy can be hard to come by — especially in busy households. If you work from home, have teens who want their own space, or enjoy quiet time, the openness may feel overwhelming.
2. Noise Control Issues
Sound travels easily in open spaces. The clatter from the kitchen, loud TVs, or multiple conversations can quickly create a noisy environment. Soundproofing and thoughtful furniture arrangement can help, but may not fully solve the issue.
3. Heating and Cooling Efficiency
Open spaces can be harder to heat or cool efficiently, especially in larger homes or those with high ceilings. You may find yourself adjusting the thermostat more often — and paying more on energy bills — than in homes with smaller, contained rooms.
4. Kitchen Mess on Display
One of the biggest drawbacks of an open kitchen is that any clutter or mess is immediately visible from other living areas. If you’re someone who likes to keep things tidy or entertain guests often, this could be a concern.
Who Should Consider an Open-Concept Layout?

Open-concept living isn’t one-size-fits-all. It may be ideal for:
Families with young children, where keeping an eye on everyone is a priority.
Entertainers and hosts who like to interact with guests while cooking or preparing food.
Homeowners who value natural light and a spacious feel.
However, it might not be the best fit for:
Multi-generational households need more personal space.
Remote workers who require quiet, designated office areas.
People who prefer defined, cozy rooms with clear functions.
Tips for Making an Open Floor Plan Work

If you decide to go open-concept, here are some practical ways to make the most of your space:
Use rugs, lighting, and furniture to define “zones” (e.g., dining, relaxing, working).
Incorporate smart storage solutions to reduce clutter, especially in the kitchen.
Add architectural details like partial walls, columns, or sliding dividers to provide some separation when needed.
Use plants, shelves, or decorative screens to subtly divide areas without breaking the visual flow.
Conclusion: Is an Open-Concept Floor Plan Right for You?
Open-concept homes offer many lifestyle and aesthetic advantages — from brighter spaces and better flow to easier entertaining. However, they’re not ideal for everyone. Before tearing down walls or committing to a new layout, think carefully about your family’s needs, lifestyle habits, and future plans.
Choosing a floor plan is a deeply personal decision. Whether you go with an open-concept or a more traditional layout, the best design is one that supports the way you live — both today and tomorrow.
